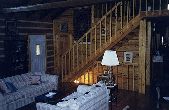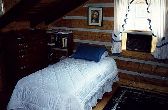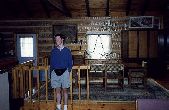 The following pictures were taken in the Spring of 1994, when my parents came to visit me in Kentucky. This is the main headquarters of the New American Wing, located in Georgetown, just north of Lexington.
The following pictures were taken in the Spring of 1994, when my parents came to visit me in Kentucky. This is the main headquarters of the New American Wing, located in Georgetown, just north of Lexington. The Kentucky House
By JM
Click on thumbnails to view the larger picture.
A rare look at a cult compound
 The following pictures were taken in the Spring of 1994, when my parents came to visit me in Kentucky. This is the main headquarters of the New American Wing, located in Georgetown, just north of Lexington.
The following pictures were taken in the Spring of 1994, when my parents came to visit me in Kentucky. This is the main headquarters of the New American Wing, located in Georgetown, just north of Lexington.
After I'd spent a few years with increasing involvement in the cult, my parents were becoming worried, and decided to visit me in my own environment. I had become very distant in my phone conversations, very vague in my descriptions of my life, and I sounded depressed and unhappy.
We were never allowed to bring visitors to the house, and I tried to convince them not to come. But they were persistant, and I knew that by hiding, they would become even more suspicious and worried. So I explained this to the two leaders and, with great hesitation, they finally agreed. My parents could visit, but everything was planned in advance so that no one else would be home.
Fortunately, they brought a camera and took these pictures.
From the outside
 From the outside, the house didn't look much different from the others in the neighborhood. Georgetown was not wealthy, but we lived in the country, alongside the well-off horse breeders and tobacco farmers. The house was a giant log-cabin, surrounded by a good-sized estate. We even had an apple orchard, two vegetable gardens, and a large barn.
From the outside, the house didn't look much different from the others in the neighborhood. Georgetown was not wealthy, but we lived in the country, alongside the well-off horse breeders and tobacco farmers. The house was a giant log-cabin, surrounded by a good-sized estate. We even had an apple orchard, two vegetable gardens, and a large barn.
The students spent a lot of time improving the building and the surrounding grounds. In theory, physical labor was not only healthy, but it gave us the chance to practice our psychological techniques at the same time. However, most of these 'work octaves' benefitted the teachers the most. Not only did they own the house, and therefore saw the most gain from the increased real estate value, the improvements were sometimes made to their own private living areas.
 For example, in the picture to the left, and also the picture above, you can see me standing in front of three large windows with white blinds. Originally, when we first moved into the house, this was an outdoor porch. But before long, both the front and back porches were converted into finished enclosed rooms, each with a private entrace to the teachers' bedroom. In the front, the room became their office and reading room. We turned the back porch into a spa and even installed a hot tub! Officially, the hot tub was available to all the students, but we were so busy with our numerous duties that we rarely had time to use it. (I used it only three times and I lived there for about a year.) Meanwhile, the teachers used it almost every day.
For example, in the picture to the left, and also the picture above, you can see me standing in front of three large windows with white blinds. Originally, when we first moved into the house, this was an outdoor porch. But before long, both the front and back porches were converted into finished enclosed rooms, each with a private entrace to the teachers' bedroom. In the front, the room became their office and reading room. We turned the back porch into a spa and even installed a hot tub! Officially, the hot tub was available to all the students, but we were so busy with our numerous duties that we rarely had time to use it. (I used it only three times and I lived there for about a year.) Meanwhile, the teachers used it almost every day.
Often, students from one of the other "centers" (Ann Arbor and Nashville) would visit for the weekend, and we'd usually spend the days working outside. The teachers suspected that we looked strange, with so many people and such a wide variety of ages. For a while we even had to wear uniforms when we did yardwork, so that we would give the appearance of working for some landscaping firm. This kind of paranoia was always part of the backdrop, to varying degrees. The younger students who lived there or visited regularly had to mount "University of Kentucky" decals on their cars -- if the neighbors ever got curious, we were instructed to tell them that we were students at the university and were staying there with our aunt and uncle for a while. We were also told to use fake names if anyone asked about the owners of the house. Once, we went to a local horse breeder to pick up some free manure for fertilizer. When the guy asked who we were, the senior student made up a story about how we were a group from a Baptist church. The farmer didn't really buy it, and said we "didn't seem like Baptists", but before he had a chance to probe her further, she had already changed the topic.
 The grounds were kept in perfect condition, again, because we were always looking for physical jobs and the yard always needed some kind of attention. But this was also an expression of a general preoccupation with cleanliness and order, which was taken to extremes on the inside of the house.
The grounds were kept in perfect condition, again, because we were always looking for physical jobs and the yard always needed some kind of attention. But this was also an expression of a general preoccupation with cleanliness and order, which was taken to extremes on the inside of the house.
Inside the house
 The Fourth Way is very materialistic, and views almost everything as matter. Even our sensory experience is likened to the act of eating food, except that our consciousness is instead eating 'impressions' . A side-effect of this approach was that we became preoccupied with the visual impact of our surroundings, always trying to create a "high impression" from which we could absorb conscious energy.
The Fourth Way is very materialistic, and views almost everything as matter. Even our sensory experience is likened to the act of eating food, except that our consciousness is instead eating 'impressions' . A side-effect of this approach was that we became preoccupied with the visual impact of our surroundings, always trying to create a "high impression" from which we could absorb conscious energy.
When this belief becomes firmly rooted, it tends to make a person very "anal", paying meticulous attention to the slightest details and overly concerned about neatness. When I first saw the videos depicting the inside of the Heaven's Gate compound, I was stunned because they had that same exaggerated cleanliness.
 The scenes of the Heaven's Gate bedrooms were especially familiar. They reminded me of my own bed (see picture to the right), with the same white bedspread and overall feminine decor. Notice the artwork above the bed -- I was forced to hang that there. An older student, who didn't even live in that room, repeatedly complained that my living space was "not a high impression" -- in other words, it didn't have enough "objective art". Finally I was required to find a suitable piece, frame it, and display it in a prominant location.
The scenes of the Heaven's Gate bedrooms were especially familiar. They reminded me of my own bed (see picture to the right), with the same white bedspread and overall feminine decor. Notice the artwork above the bed -- I was forced to hang that there. An older student, who didn't even live in that room, repeatedly complained that my living space was "not a high impression" -- in other words, it didn't have enough "objective art". Finally I was required to find a suitable piece, frame it, and display it in a prominant location.
 In all of these pictures, you can see a preponderance of artwork, and a sense of order which is so extreme that it makes the place look artificial and staged. But every inch of the house looked like this all the time. We would be strongly reprimanded if we'd left an area in disorder. I once heard a student get yelled at for leaving a few hairs remaining in the tub after taking a shower. In the picture to the left, you see my bedroom from a wider angle. Although this picture shows only four beds, this attic actually housed six adult men for a while.
In all of these pictures, you can see a preponderance of artwork, and a sense of order which is so extreme that it makes the place look artificial and staged. But every inch of the house looked like this all the time. We would be strongly reprimanded if we'd left an area in disorder. I once heard a student get yelled at for leaving a few hairs remaining in the tub after taking a shower. In the picture to the left, you see my bedroom from a wider angle. Although this picture shows only four beds, this attic actually housed six adult men for a while.
Privacy is nonexistant when you live this way. You sleep in the same room as others, you eat with others, you compete for the bathroom with others, and you share kitchen storage space with others. There is a constant pressure to reduce your belongings to a bare minimum -- you get a bed, some clothes, and a few days of food. Beyond that, there just isn't space, except for a storage area in the top of the barn.
 This picture shows the dining room, where we ate our communal meals on weekends and holidays. In the evening, if we had any spare time left at all after our long list of chores, we would come here to read.
This picture shows the dining room, where we ate our communal meals on weekends and holidays. In the evening, if we had any spare time left at all after our long list of chores, we would come here to read.
Originally, when my parents arrived, I expected them to be impressed with the house. In my eyes, it was clean and tastefully decorated. But they came away from it even more concerned. They could feel that something strange was happening there, with the obsessive need to cover the walls with Renaissance and Asian art, the anal neatness and attention to minutia, the cramped and spartan living spaces, and the overall serious tone to the environment. This was not a place for people who had a healthy appreciation for life and who enjoyed living it. This was a place for people who had to endure life like an endless boot camp.